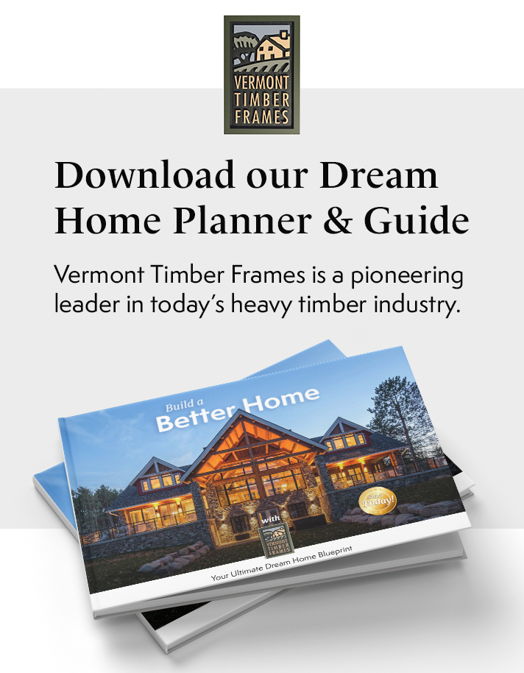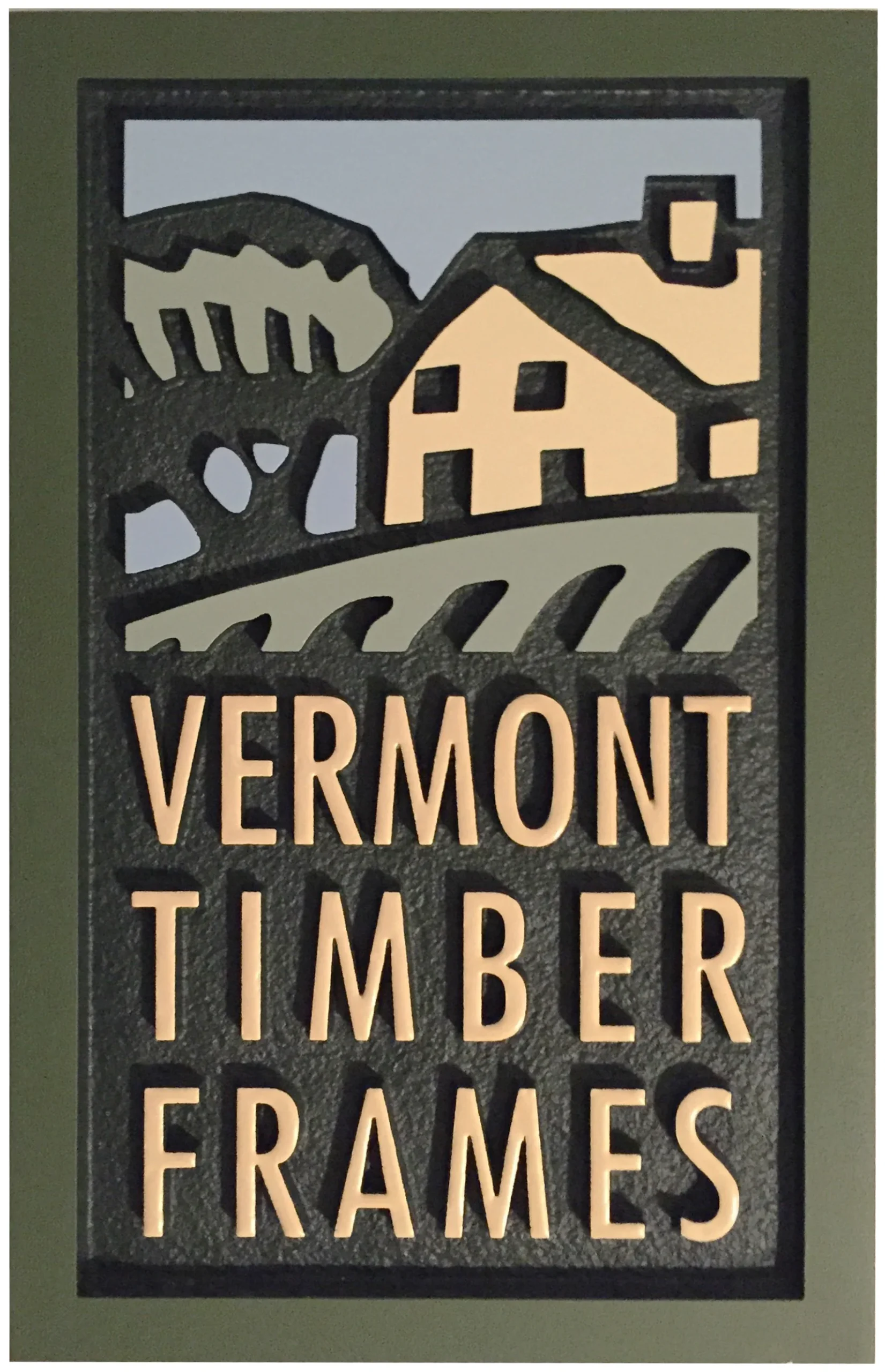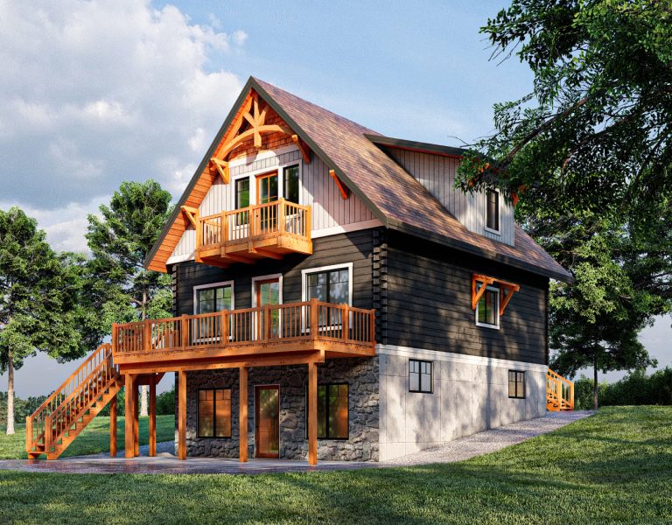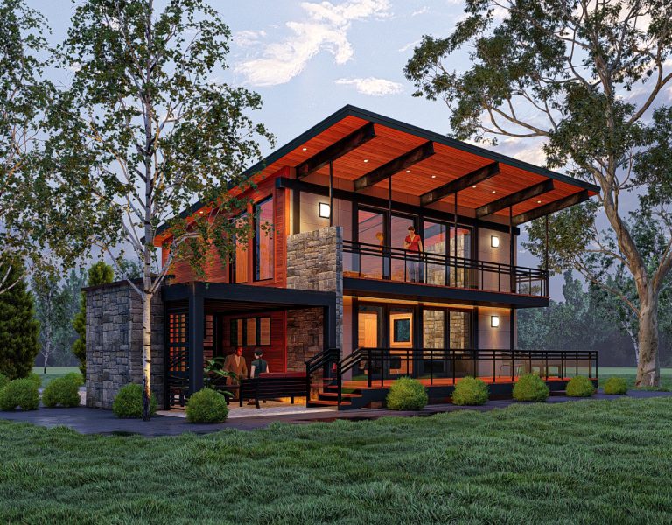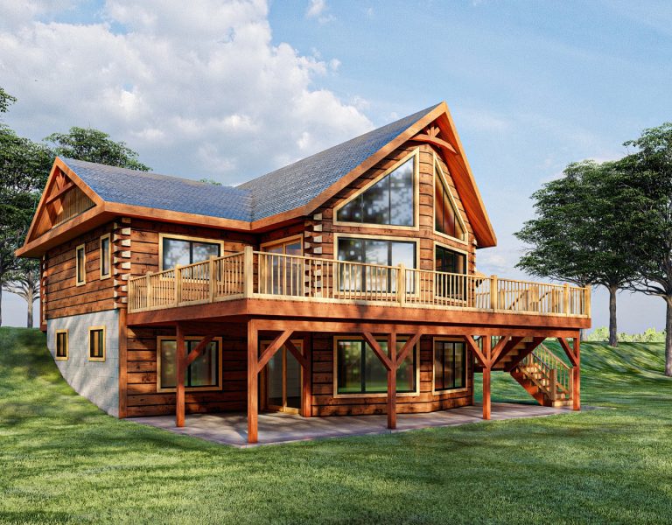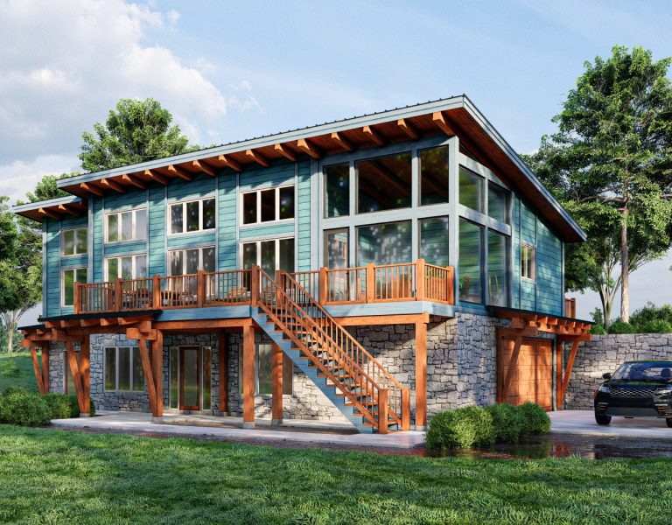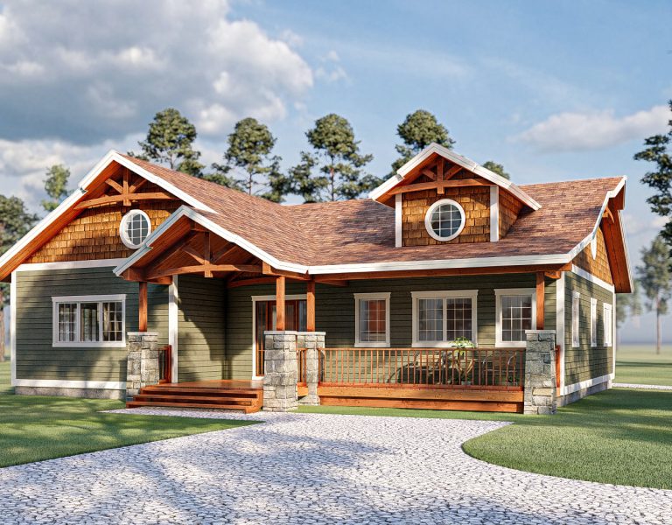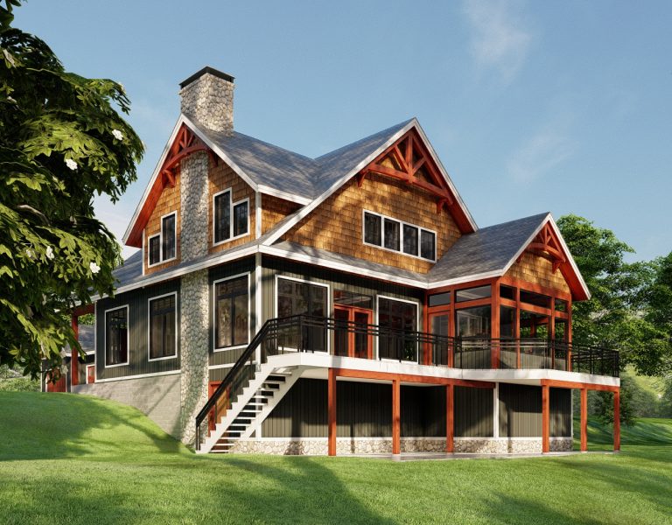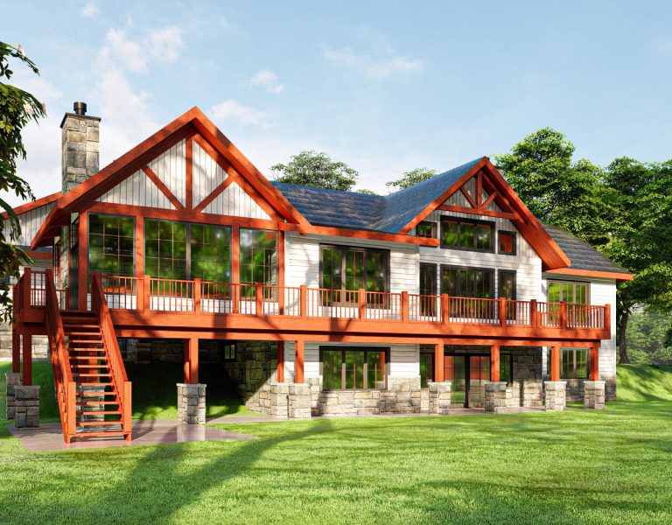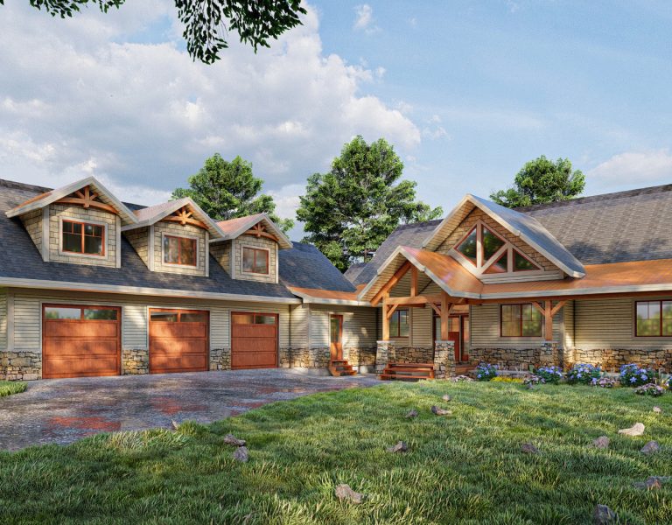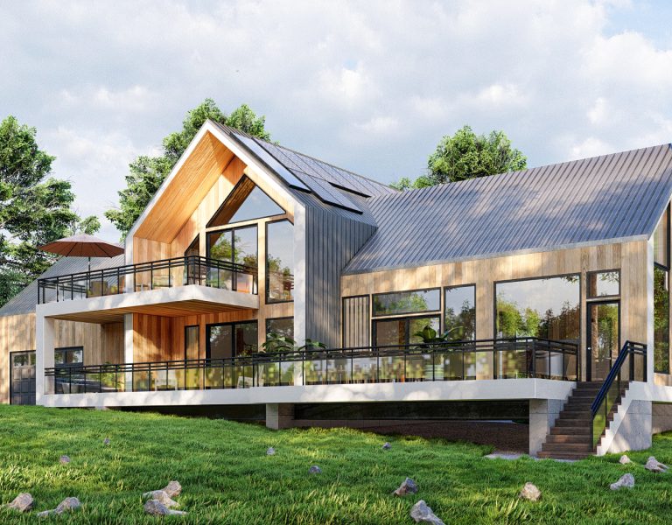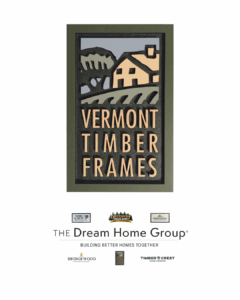Ready to stop dreaming?
Welcome to our inspirational collection of designs
This is your first step toward designing the home of your dreams. We are proud to showcase a curated selection of plans developed over the years by our award-winning design team, each created to balance architectural beauty, functionality, and timeless craftsmanship. To keep things simple, this is just a small sample so you’re not overwhelmed with options — yet our full library includes over one hundred unique designs, all available to explore through immersive virtual tours. Every plan can be tailored into a log home, timber frame, or hybrid, and modified in size, layout, or detail to reflect your vision, because no two families share the same priorities. Contact our team to coordinate a personalized tour and consultation, where we’ll walk you through designs, discuss your needs, and help you discover the perfect starting point for your dream home.
1,500 SQ. FT. & Under
1352 sqft
The Wyldwood
1400 sqft
The Steel Wood Cottage
1455 sqft
The Cliff Side
1,500 - 2,500 SQ. FT.
1562 sqft
The Northern Lights
1850 sqft
The Craftsman
2236 sqft
The Crescent Wood
2,500 SQ. FT. +
2594 sqft
The Hillside Ranch
2717 sqft
The Cedar Heights
3984 sqft
The Peers
View Our Complete Design Collection
We design around your vision & budget
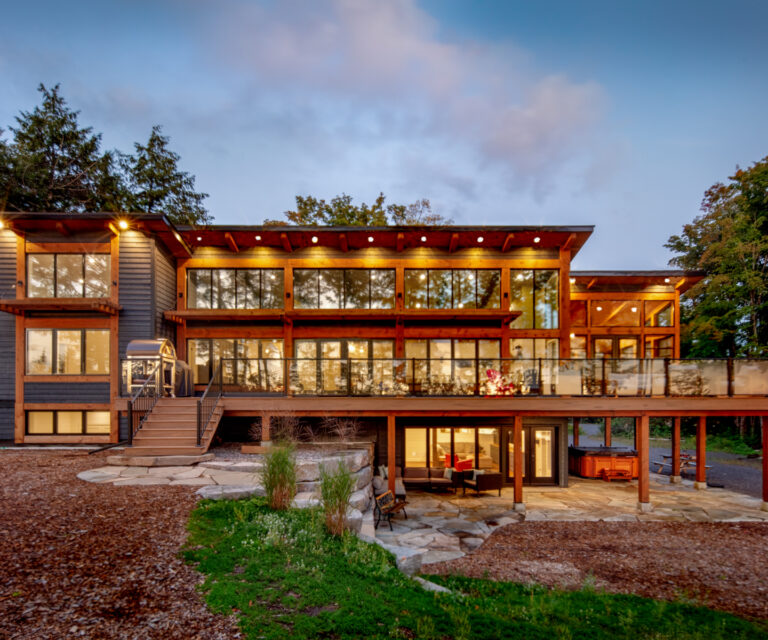
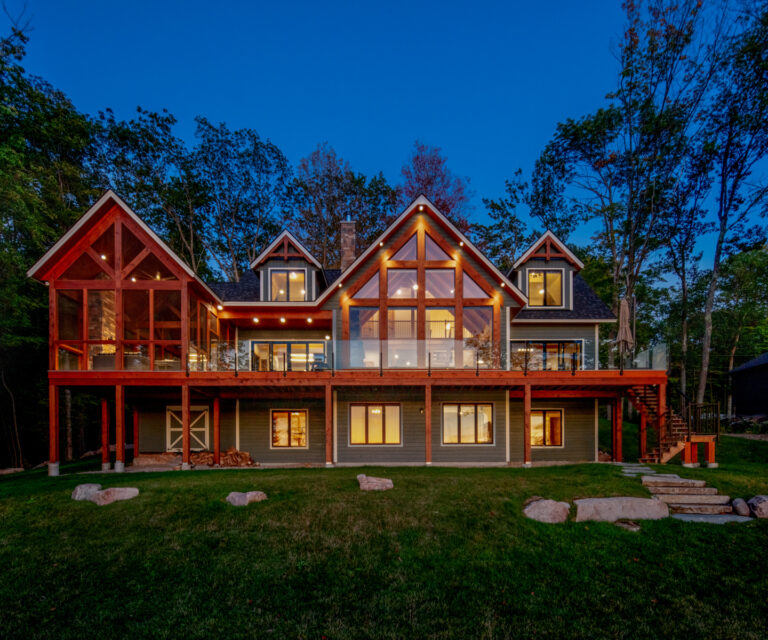
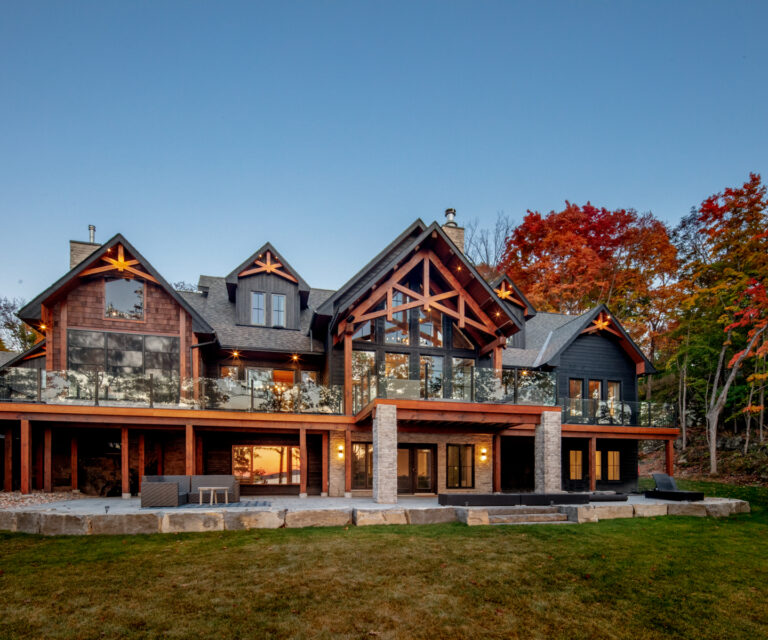
Get a Quote
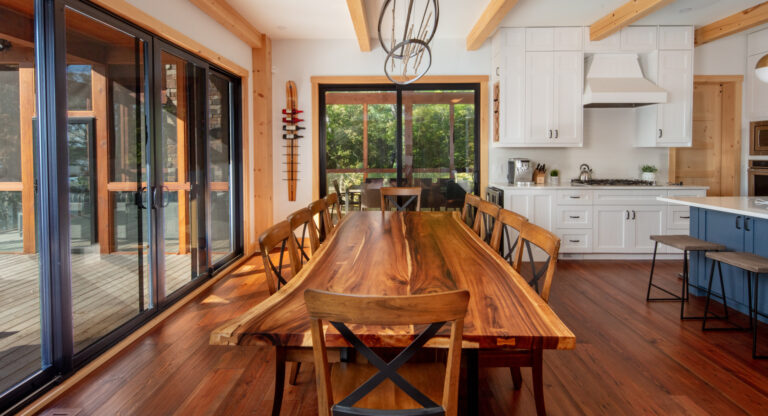
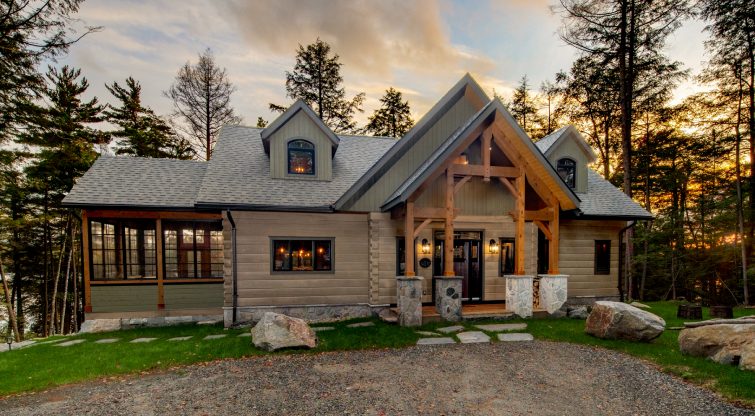
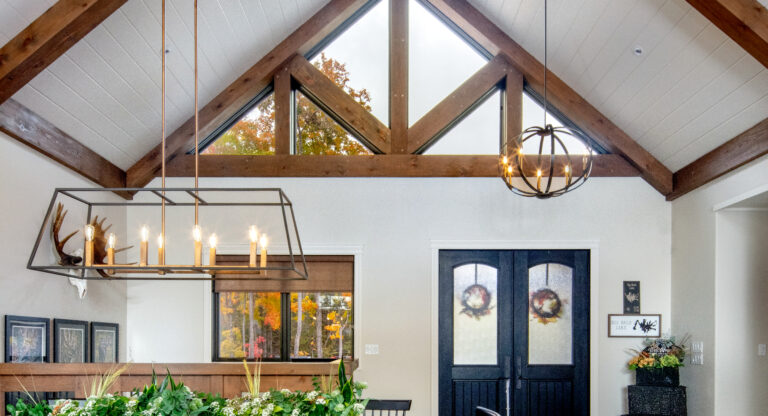
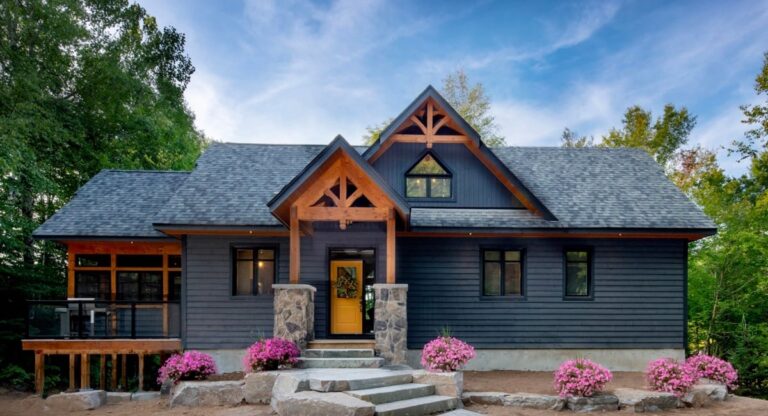
Get Our Home Planner & Guide
