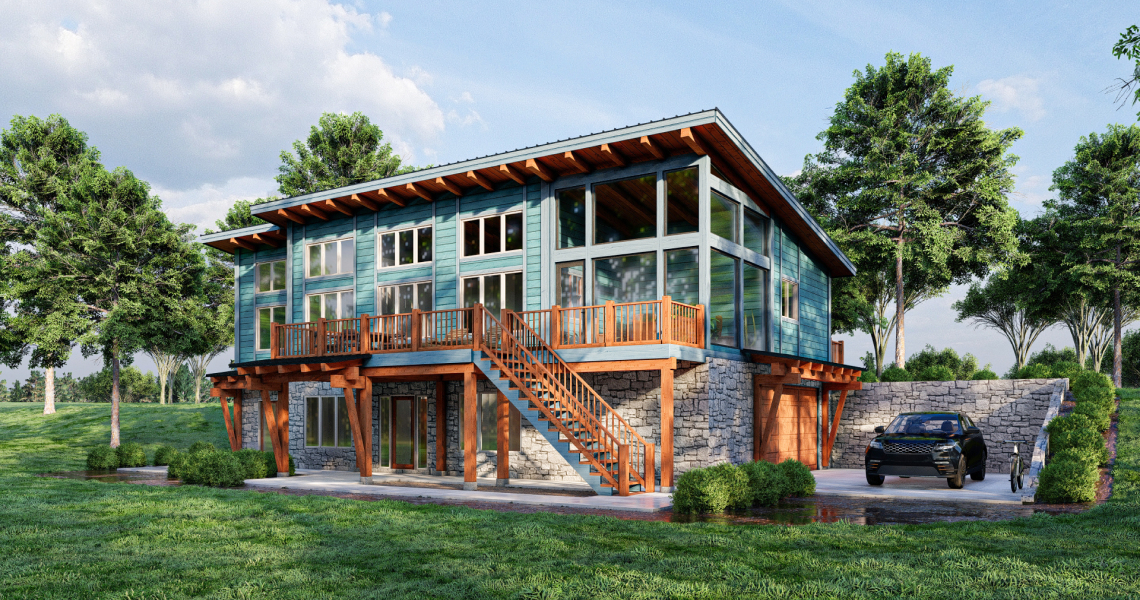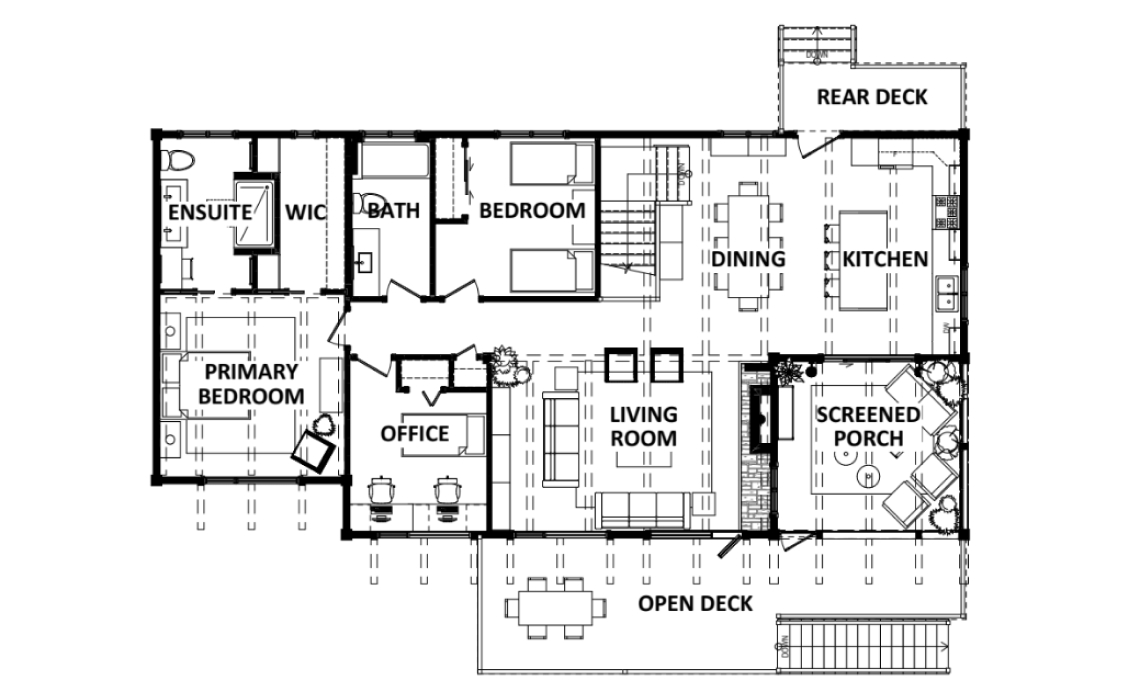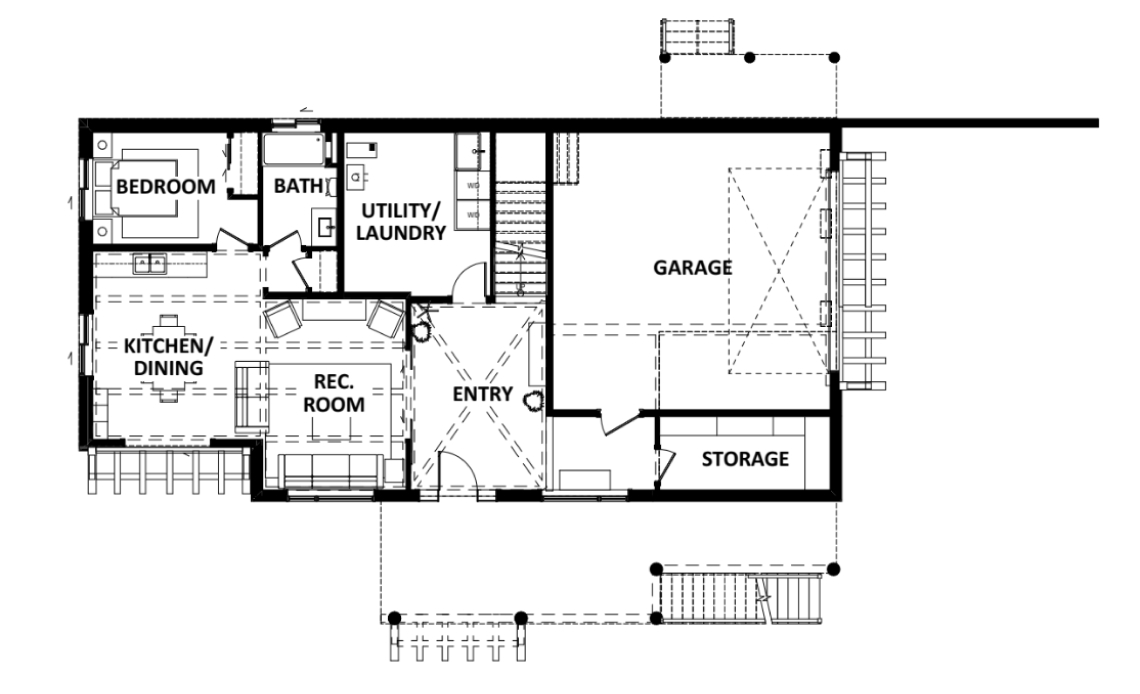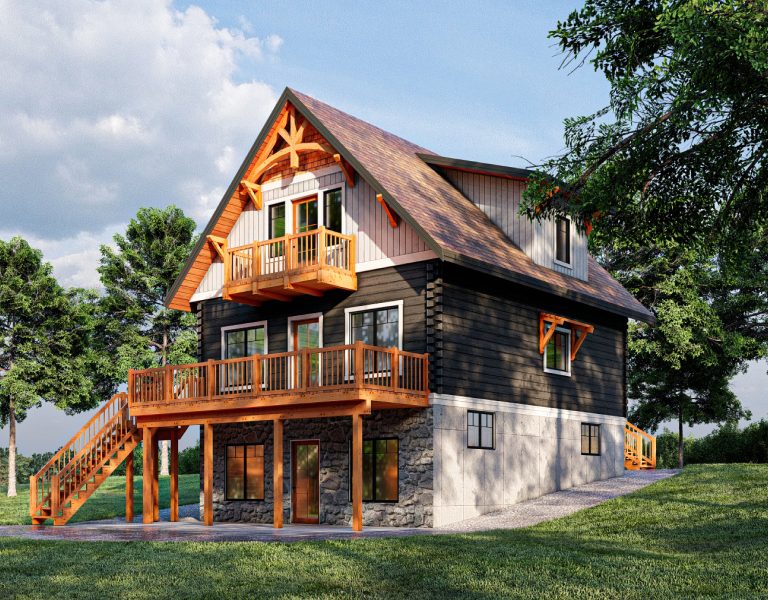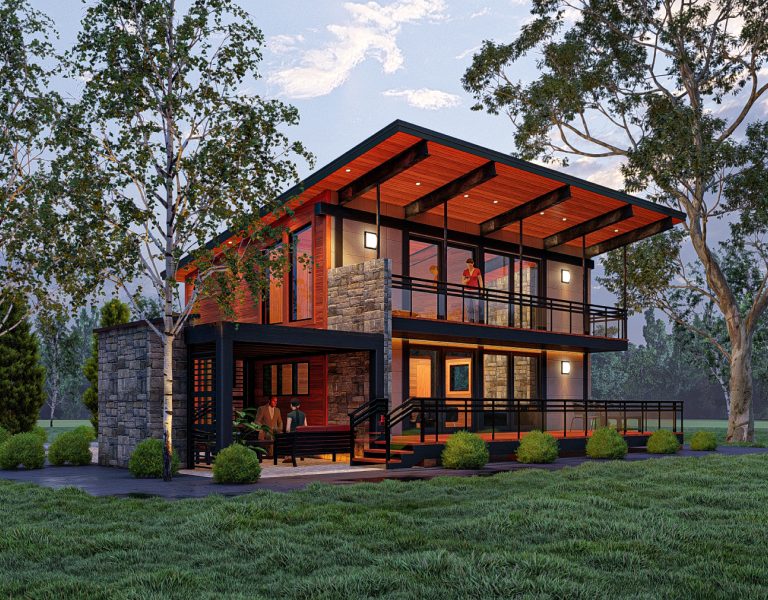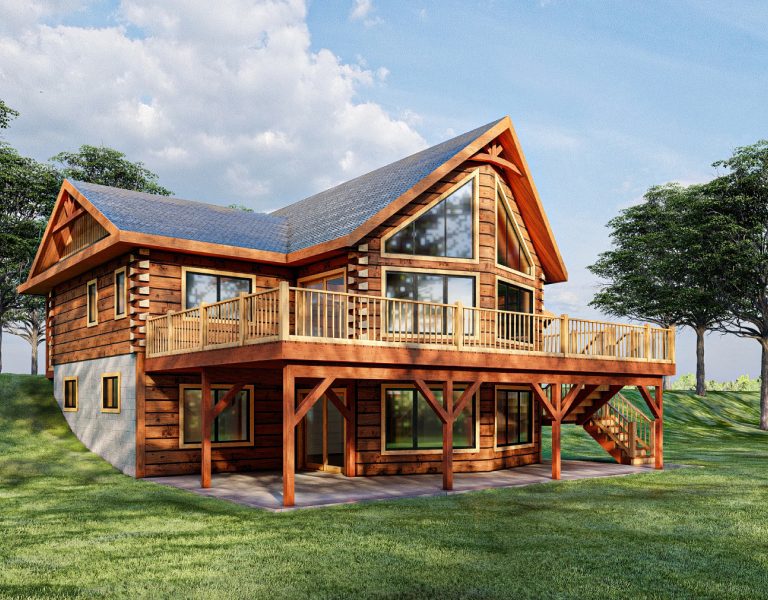Copyright 2024 Vermont Timber Frames | Privacy Policy
"Vermont Timber Frames, Inc.” is not affiliated with “Vermont Frames” of Starksboro VT www.vermotframes.com
"Vermont Timber Frames, Inc.” is not affiliated with “Vermont Frames” of Starksboro VT www.vermotframes.com

