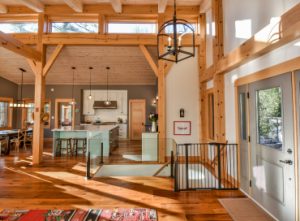
Why a Timber Frame Home Might Be Your Perfect Dream House
Building a timber frame home is more than a construction choice—it’s a commitment to beauty, sustainability, and timeless craftsmanship. Whether you’re drawn to the warmth
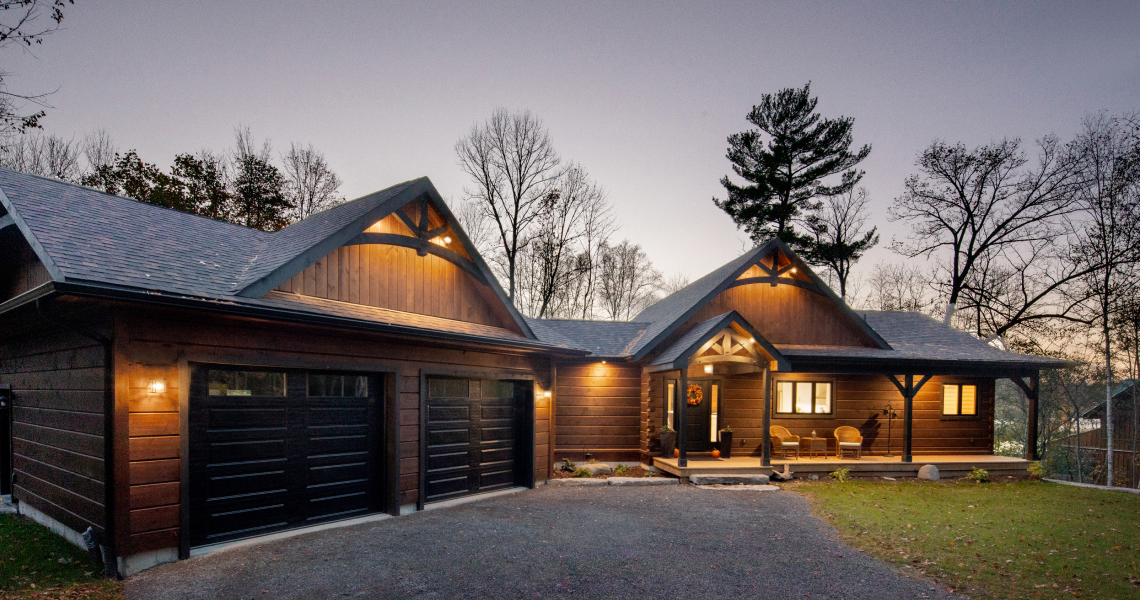
A milled log home with timber frame accents and porch. The perfect blend of log and timbers.
When it comes to building a dream home with a rustic, natural aesthetic, two popular options often come to mind: log homes and timber frame homes. While these styles may appear similar at first glance, they are distinctly different in terms of construction, appearance, energy efficiency, and maintenance. Understanding these differences will help you decide which style best suits your needs, lifestyle, and preferences.
Log homes are constructed entirely from logs that are stacked horizontally to form the walls of the house. The logs are not only a structural element but also serve as the main visual feature, both inside and out. There are various methods for joining the logs, including:
Full Scribe: Logs are hand-fitted together with precision for a snug fit.
Chinked Style: Gaps between logs are filled with a flexible material called chinking.
Log homes often rely on the weight of the logs themselves for structural stability, and they create a distinctive look that evokes a cozy, cabin-like feel.
Timber frame homes, on the other hand, are built using a skeleton of large, exposed timber beams joined together with traditional woodworking techniques such as mortise-and-tenon joints. These frames serve as the structural core of the home, while the walls are often made of other materials, such as insulated panels, stone, or siding. This allows for greater flexibility in exterior and interior design compared to log homes.
Full Timber Frame: The entire structure of the home utilizes the timber frame and the timbers are present throughout the entire home.
Hybrid Timber Frame: Typically the main or common area of the home (great room, kitchen, dining) utilizes a timber frame structure while the other rooms utilize conventional framing or SIP panels for the structure. Hybrid could also mean the combination of log walls plus timber frame elements either decorative or structural.
The aesthetic of a log home is iconic. The rounded logs create a natural, rustic vibe and make the home blend seamlessly with wooded or rural surroundings. Inside, the log walls provide a warm and cozy atmosphere, often paired with natural wood finishes for floors and ceilings.
Timber frame homes have a more versatile aesthetic. The exposed beams give a dramatic and elegant look, while the choice of wall materials allows for a mix of rustic and modern styles. Timber frame homes can easily incorporate large, open spaces with vaulted ceilings, making them ideal for contemporary living while still showcasing the beauty and warmth of wood.
Logs act as natural insulators due to their thermal mass, which helps regulate indoor temperatures by storing and releasing heat. However, achieving high energy efficiency in log homes requires careful attention to sealing gaps between logs to prevent air leaks as well as SIP (structural insulated panels) for the roof system to improve the overall thermal envelope of the entire home.
It is important to note that the thickness of the log has an impact on both the thermal mass and insulation values of the wall system.
Timber frame homes typically offer superior energy efficiency. Since the walls are built with insulated materials such as structural insulated panels (SIPs) or spray foam, they provide better thermal performance and minimize energy loss. This can result in lower heating and cooling costs over time.
Log homes require regular maintenance to protect the logs from weathering, pests, and moisture. This includes:
Reapplying stains or sealants every few years.
Inspecting for cracks and filling gaps to prevent drafts.
Treating logs to prevent insect infestations, such as carpenter bees or termites.
Timber frame homes generally have lower maintenance requirements since the wood frame is protected by the exterior walls. The beams inside the house are not exposed to the elements, reducing the risk of weather-related damage.
Log homes can be more affordable to construct initially, especially if simpler designs and smaller sizes are chosen. Some log home utilize a SIP for insulation between log siding to give a rustic look with modern insulation levels.
Timber frame homes typically have a higher upfront cost because of the labor-intensive process of crafting and assembling the timber frame. However, their energy efficiency and lower maintenance requirements can make them more cost-effective over the long term.
Log homes often have a more traditional design with limitations on the types of floor plans and modern features that can be incorporated. Customization is possible but may be restricted by the construction method.
Timber frame homes are highly customizable, with a wide range of options for layouts, materials, and architectural styles. They allow for open-concept living spaces and modern features like large windows and unique rooflines.
Choosing between a log home and a timber frame home depends on your priorities. If you love the traditional, rustic charm of a cabin and don’t mind the maintenance, a log home might be perfect for you. On the other hand, if you’re looking for a home that combines rustic beauty with energy efficiency and modern design flexibility, a timber frame home may be the better choice.
Whichever you choose, both styles offer timeless appeal and a deep connection to nature that can make your dream home truly unique.

Building a timber frame home is more than a construction choice—it’s a commitment to beauty, sustainability, and timeless craftsmanship. Whether you’re drawn to the warmth
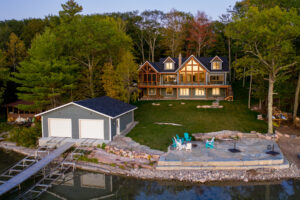
From Family Cottage to Timeless Timber Frame Home: Creating a legacy timber frame home When our clients first came to us, they weren’t simply looking
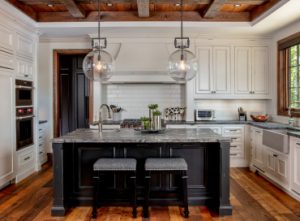
When you step into a timber frame home, you immediately feel something different. It’s not just the warmth of the wood or the breathtaking beauty
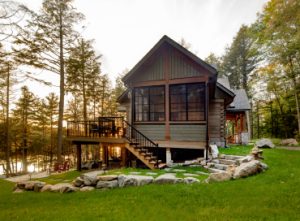
When it comes to building a home that stands the test of time, few materials offer the strength, warmth, and character of timber. At Vermont